Having lived in California’s Antelope Valley all my life, Im amazed at all the architecture in Phoenix, Az. I see different articles on how people dont want to preserve enough here. Frankly when I drive around Im amazed at how much is intact and left alone. Seeing as my hometown has so very little preservation efforts and very little history preserved. So driving around out here is a feast for the eyes for me! Im always telling my hubby to slow down as I want to lookie loo at everything.
One day I found an article online with Unknown Bizarre Structures in the area. One was the L. Ron Hubbard House, another was the David and Glady’s Wright Home.
Here is the home as it was featured in Life Magazine.
Vintage Photo by J.R.Eyerman ©Life Magazine
Vintage Photo by J.R.Eyerman ©Life Magazine
Found this one, not sure where it originated from, but thought it was great as I overheard one of the volunteers saying they used to park their cars underneath(now it seems overgrown with plants.)
Im not sure what year the Life Magazine issue was but Im going to guess in the 1950s.
Recently Facebook Az Historical groups had put posts up on the David And Glady’s Home, how the investors who bought the home planned to demolish to build new homes on the land. So I read every article I could find on the place and signed the petition to help save it.
As of this past weekend, they opened up the grounds to the public on Sat and Sunday from 8am – Noon. Granted we did not have access to the second story, main house due to safety concerns. But they allowed us to walk the grounds, see inside the laundry room/freezer room, and a bathroom by the pool. Plus the Guest house/ Office off to the side. Other then that we were free to roam, free to snap pics till our hearts content. It was a great organized efforts with volunteers watching sections, welcoming us in, telling us info about the house, and supplying free water also. Plus people outside with clip boards to sign the petition to the save the house.
I have seen many photos of it online, mainly the living room with the colorful rug is what stuck in my memory. No such luck seeing in that room and then I found out today the rug was auctioned off. <Sigh>
Here we have a photo of David and Gladys. I dont know what year these were taken.
Some history on the home.
Designed by Frank Lloyd Wright, built in 1951. 3 bedroom, 2.5 bath with a separate guest house/office.
Its circular design and spiral ramps are repeated in the Guggenheim Museum.
Phillippine Mahogany Cielings. The house was built with curved concrete block.
Had a custom Frank Lloyd area rug(sigh it was sold at auction in 2010) Found this link with info about the auction house receiving the rug.
http://www.prairiemod.com/features/2010/03/connect-lama-on-the-wright-rug.html
Photo of the rug when it was in the house.
David and Glady’s Wright (and their son, who died at age 49) were the only residents of the home. and occupied it until Davids death in 1997 at age 102 and Gladys in 2008 at age 104. The house was sold by the Wright heirs in 2009. Then again to the current owners in June 2012.
Found this photo which Im gathering was probably a sales listing photo as its more recent looking and everything is so neat and manicured. Its a lot more overgrown and unkept now.
So from what I have pieced together on my own from all the stories on the internet, is that the heirs sold the home to a buyer and were reassured it was going to be a residence, then those people ended up selling the home to some investors who had plans to demolish the place, and instead build 2 homes on the property. Its in a very nice area with pricey homes, and the Frank Lloyd Wright home is on a large piece of property. Once word got out it was going to be demolished it took off like wildfire on the internet, news, Frank Lloyd Wright fans, etc. Petitions went up to sign, which you can still sign by going to this link….
http://www.savewright.org/index.php?story_id=83&t=news_focus
So now efforts to get it a protected historical designation are underway… I know the investors have put it up for sale hoping someone else will want to buy it but last I heard no takers with the price tag listed. Also some have suggested moving it, but due to it being made of concrete, its not a regular place you can dissassemble. It would ruin it, and if it was moved as a whole, it would do damage to the roads and trees/plants in the area. And I cannot even imagine what great effort that will take!
I read some posts on facebook and mentioned to my husband on Saturday that the house was open for one more day, from 8am to noon, and this may be the last chance to see it, depending on what happens, they were welcoming the public to come and to take photos. So we headed over. Cars were parked up and down the streets, people walking, you knew where to find it! Someone drove up in their Old Classic Car.
So many people coming out to take a look, of course dissapointed we couldnt go into the main house, as there was yellow tape everywhere telling you caution, low cielings, pointing edges, stairways, etc. But it was still nice to venture around, take a look at the place, and actually just SEE IT.
So here are my photos from our day at the Wright House.
Guest House/Office Photos. We were told David Wright used this place as an office. There were lots of details and things to see but hard to photograph with a lot of people around and sometimes angles were difficult. Click on Thumbnails for larger images.
1. Kitchen Cabinets, Stove, Fridge, Sink, we were told these were never used and are still brand new.
2. Bathroom Sink
3. Original Light to the Wright Family, that strange white round one.
4. Original Desk that lines the window
All thumbnail Photos were taken by Savethephotos
So we shall wait and see and follow the news to see what else happens with this house. From articles I read online, they said if this house is torn down, it will be the first Frank Lloyd Wright home to be torn down in 40 years.
Found a Youtube video of the house and the inside…
Edit: October 2, 2012
New York Times article on the house and facing possible demolition as early as thursday. A snippet reads “It may be that the demolition threat is being used as leverage to drive up the price to be paid by preservationists. Having just bought the house for $1.8 million, Mr. Hoffman said 8081 Meridian is looking to clear $2.2 million from any sale, and has so far rejected a cash offer floated several weeks ago from an anonymous, out-of-state Wright lover. This prospective buyer promised a little over $2 million, according to the realtor representing him.”
October 3, 2012. Az Central
Owners of an iconic east Phoenix house designed by famed architect Frank Lloyd Wright are threatening to sue the city, claiming its effort to designate the property as historic is illegal.
“Because the owners did not consent, it is illegal,” Kramer said during Tuesday’s committee meeting. “Don’t send this to City Council. Because if you do, you’re going to get sued and we’re going to win, and the house is going to come down anyway.”
Read the full article: http://www.azcentral.com/community/scottsdale/articles/2012/10/03/20121003historic-wright-home-owners-shock-meeting-lawsuit-threat.html#comments#ixzz28LGEkKu8
Edit OCT. 31 THE HOME HAS A BUYER!
An anonymous buyer has purchased a Phoenix home designed by Frank Lloyd Wright with the aim of preserving an architectural gem that, until last week, was threatened with demolition.
My hubby has an App on his Android Phone called Photaf, and he took a really cool Panorama Shot of the place. Had to save this great shot for last.





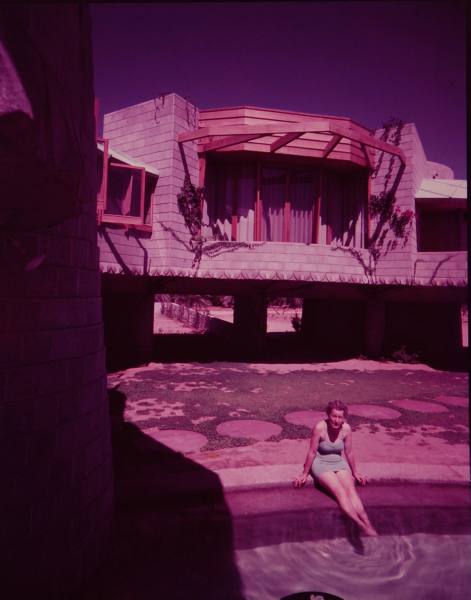

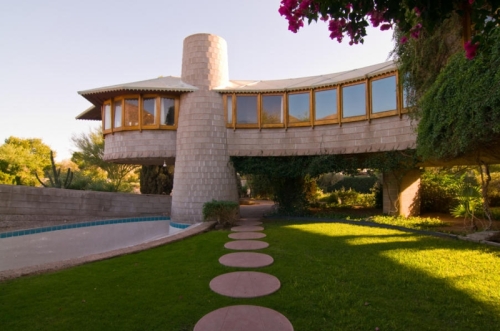
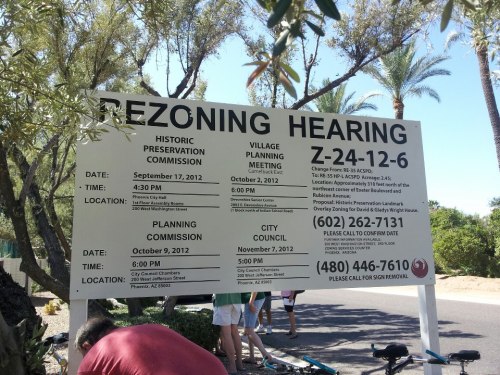

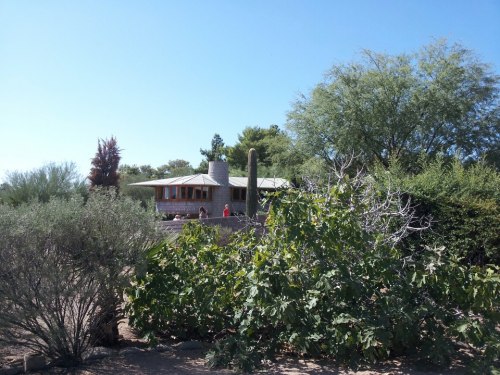


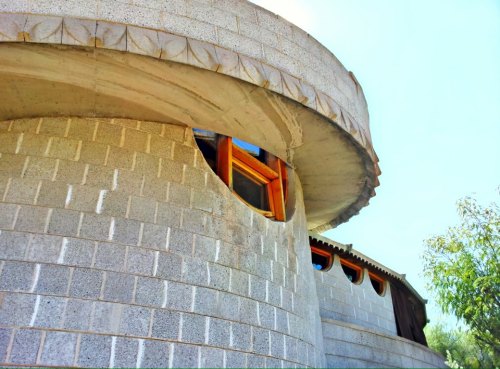
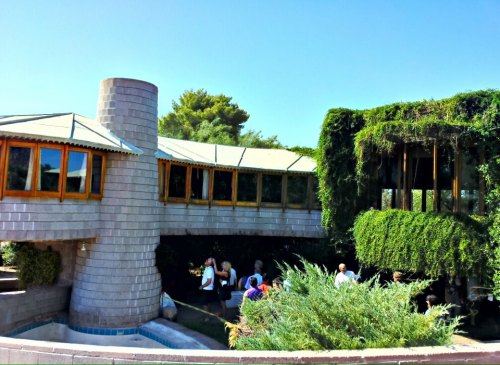

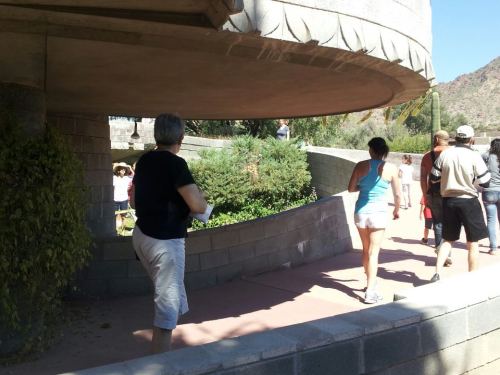
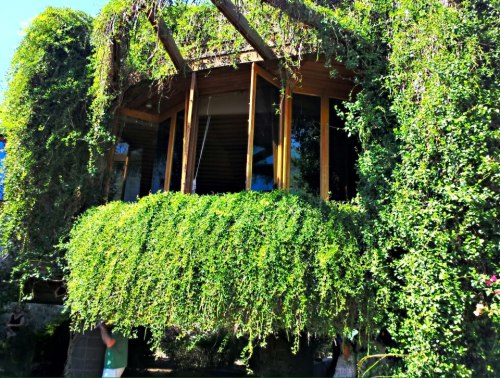






What a fascinating post and a superb collection of photos. It will be a shame to lose a place like this just so a developer can make a fast buck.
A Frank Lloyd Wright house should be preserved just BECAUSE. Thanks for sharing these wonderful photos and the story of the house.
Any FLW design should be preserved! Did you know he made a design for Royal Dutch Glass Works Leerdam? It happens to be on my blog, it is the last picture http://patmcast.blogspot.com/2012/05/copier-compleet.html
What a sad sad story for such a beautiful home, I would hate to see it demolished too. It’s all about money these days isn’t it? A sad indictment on parts of society today. (Oh dear, where did that last sentence come from, I think I’ve been watching too much telly!)
A fascinating post. This kind of developer is using extortion to threaten the city and push up the price of the Wright house. He may have the “right” to do what he wishes with the property, but if he had a work of art by Rembrandt and threatened to destroy it if he didn’t get his price, it would be just as morally wrong.
I live in a historic district neighborhood that has hundreds of preserved homes, and there is no demolition, remodeling, or new construction allowed until it is approved by a special historic commission. It’s not a perfect system, as there are guidelines that can seem too restrictive, but the effect is a beautiful city that everyone enjoys and shares equally. Wright was not an ordinary architect but a visionary artist whose work just happens to be in concrete and steel. It’s a house that deserves preservation and not destruction.
What a wonderful house, and how dreadful that they should even contemplate destroying it. Mike put the case very well I think. In my own home city so many historic buildings were lost to development in the name of progress in the 60s and 70s. Absolutely shameful. Thank you for showing us your pictures.
Thank you for such a detailed and lovely post of two people happy in life and love and land. They did something right, having lived the long life that they did, together. I am one person who runs quickly to these kinds of places to roam and view, but it’s funny I felt a bit sad, seeing the groups of people walking about the place, that they surely treasured. Hopefully they all appreciate the love and work they built into the place. That pool! So well needed at times. Great story, and of course I’ve posted of his fine work before, but never of this lovely place. I’m thinking it’s my favorite of Frank! Did you hear that his house in Colorado (I believe) is going to be torn down!
I love this post! Thank you for all of your hard work in pulling it together. I don’t know why the current owner feels the need to be so greedy.
Kathy M.
I hope they save it.
Thank you for the personal look at this treasure – as any Frank Lloyd Wright building should be designated. Hope it all turns out for the best.
Wow, what a structure. Hard to believe somebody would consider tearing it down, but when someone only thinks of money…. Hopefully someone, or a group, will step forward to purchase and save it. Shame on those who want to subdivide.
where buildings such as the Alice Millard House (Pasadena), the John Storer House (West Hollywood), the Samuel Freeman House (Hollywood) and the Ennis House in the Griffith Park area of Los Angeles were constructed with precast concrete blocks with a patterned, squarish exterior surface. During the past two decades the Ennis House has become popular as an exotic, nearby shooting location to Hollywood television and movie makers. He also designed a fifth textile block house for Aline Barnsdall, the Community Playhouse (“Little Dipper”), which was never constructed. Wright’s son, Lloyd Wright , supervised construction for the Storer, Freeman and Ennis House. Most of these houses are private residences closed to the public because of renovation, including the George Sturges House (Brentwood) and the Arch Oboler Gatehouse & Studio (Malibu).